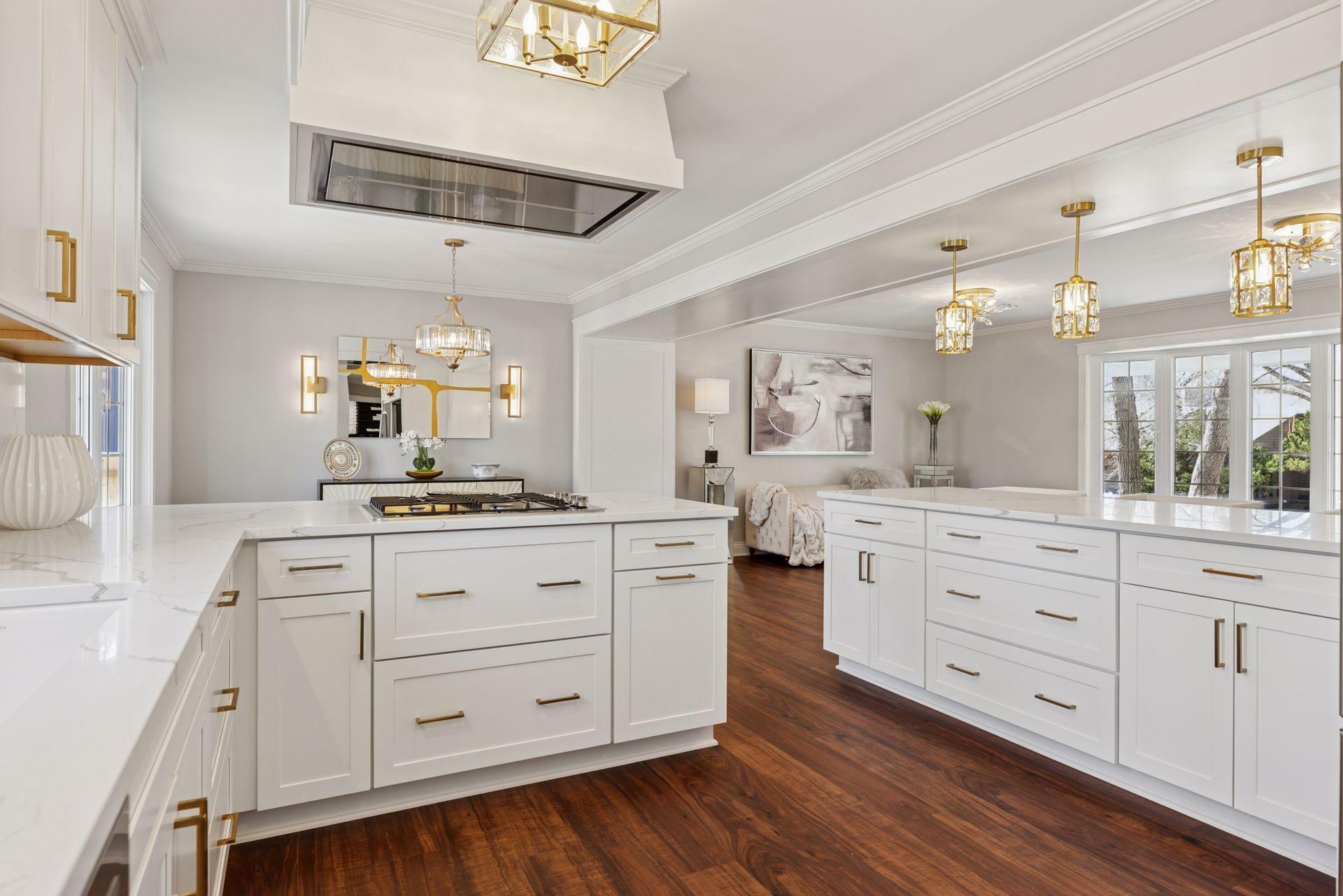


Listing Courtesy of:  NORTHSTAR MLS / Coldwell Banker Realty / Cynthia "Cindy" Redmond / Madeline Redmond - Contact: 612-850-7015
NORTHSTAR MLS / Coldwell Banker Realty / Cynthia "Cindy" Redmond / Madeline Redmond - Contact: 612-850-7015
 NORTHSTAR MLS / Coldwell Banker Realty / Cynthia "Cindy" Redmond / Madeline Redmond - Contact: 612-850-7015
NORTHSTAR MLS / Coldwell Banker Realty / Cynthia "Cindy" Redmond / Madeline Redmond - Contact: 612-850-7015 5401 Malibu Drive Edina, MN 55436
Active (40 Days)
$1,095,000
OPEN HOUSE TIMES
-
OPENSat, Jun 71:00 pm - 2:30 pm

Description
Beautifully reimagined home blends timeless elegance and charm with the convenience of skillfully selected modern updates. Nestled in a highly desired, established neighborhood, this home now features top to bottom updates, including luxurious finishes and an open inviting layout perfect for todays lifestyle. Professionally designed and skillfully stylized for todays market your home will reflect a style to be proud of for years to come. Step outside onto a brand new generously sized, maintenance free deck just steps to a sprawling, flat back yard with privacy fence for entertaining, play or relaxing under a shady tree. Located in the coveted Edina school district, this property offers an unbeatable location reach anywhere in the metro area in minutes. This is a rare opportunity to own a fully renovated gem in one of Edina's most sought after areas. Look no further, you have found your forever home! Must See to Believe!
MLS #:
6700937
6700937
Taxes
$6,675(2025)
$6,675(2025)
Lot Size
0.44 acres
0.44 acres
Type
Single-Family Home
Single-Family Home
Year Built
1974
1974
Style
Two
Two
School District
Edina
Edina
County
Hennepin County
Hennepin County
Listed By
Cynthia "Cindy" Redmond, Coldwell Banker Realty, Contact: 612-850-7015
Madeline Redmond, Coldwell Banker Realty
Madeline Redmond, Coldwell Banker Realty
Source
NORTHSTAR MLS
Last checked Jun 5 2025 at 11:53 PM GMT+0000
NORTHSTAR MLS
Last checked Jun 5 2025 at 11:53 PM GMT+0000
Bathroom Details
- Full Bathrooms: 2
- 3/4 Bathroom: 1
- Half Bathroom: 1
Interior Features
- Chandelier
- Cooktop
- Dishwasher
- Disposal
- Dryer
- Exhaust Fan
- Freezer
- Gas Water Heater
- Microwave
- Refrigerator
- Wall Oven
- Washer
Subdivision
- Malibu Heights
Lot Information
- Cleared
- Many Trees
Property Features
- Fireplace: 1
- Fireplace: Brick
- Fireplace: Family Room
- Fireplace: Wood Burning
Heating and Cooling
- Forced Air
- Central Air
Basement Information
- Block
- Drain Tiled
- Finished
- Full
- Sump Pump
- Tile Shower
Exterior Features
- Roof: Age 8 Years or Less
Utility Information
- Sewer: City Sewer - In Street
- Fuel: Natural Gas
Parking
- Attached Garage
- Concrete
- Finished Garage
- Garage Door Opener
- Insulated Garage
- Storage
Stories
- 2
Living Area
- 2,784 sqft
Additional Information: Wayzata | 612-850-7015
Location
Disclaimer: The data relating to real estate for sale on this web site comes in part from the Broker Reciprocity SM Program of the Regional Multiple Listing Service of Minnesota, Inc. Real estate listings held by brokerage firms other than Minnesota Metro are marked with the Broker Reciprocity SM logo or the Broker Reciprocity SM thumbnail logo  and detailed information about them includes the name of the listing brokers.Listing broker has attempted to offer accurate data, but buyers are advised to confirm all items.© 2025 Regional Multiple Listing Service of Minnesota, Inc. All rights reserved.
and detailed information about them includes the name of the listing brokers.Listing broker has attempted to offer accurate data, but buyers are advised to confirm all items.© 2025 Regional Multiple Listing Service of Minnesota, Inc. All rights reserved.
 and detailed information about them includes the name of the listing brokers.Listing broker has attempted to offer accurate data, but buyers are advised to confirm all items.© 2025 Regional Multiple Listing Service of Minnesota, Inc. All rights reserved.
and detailed information about them includes the name of the listing brokers.Listing broker has attempted to offer accurate data, but buyers are advised to confirm all items.© 2025 Regional Multiple Listing Service of Minnesota, Inc. All rights reserved.

