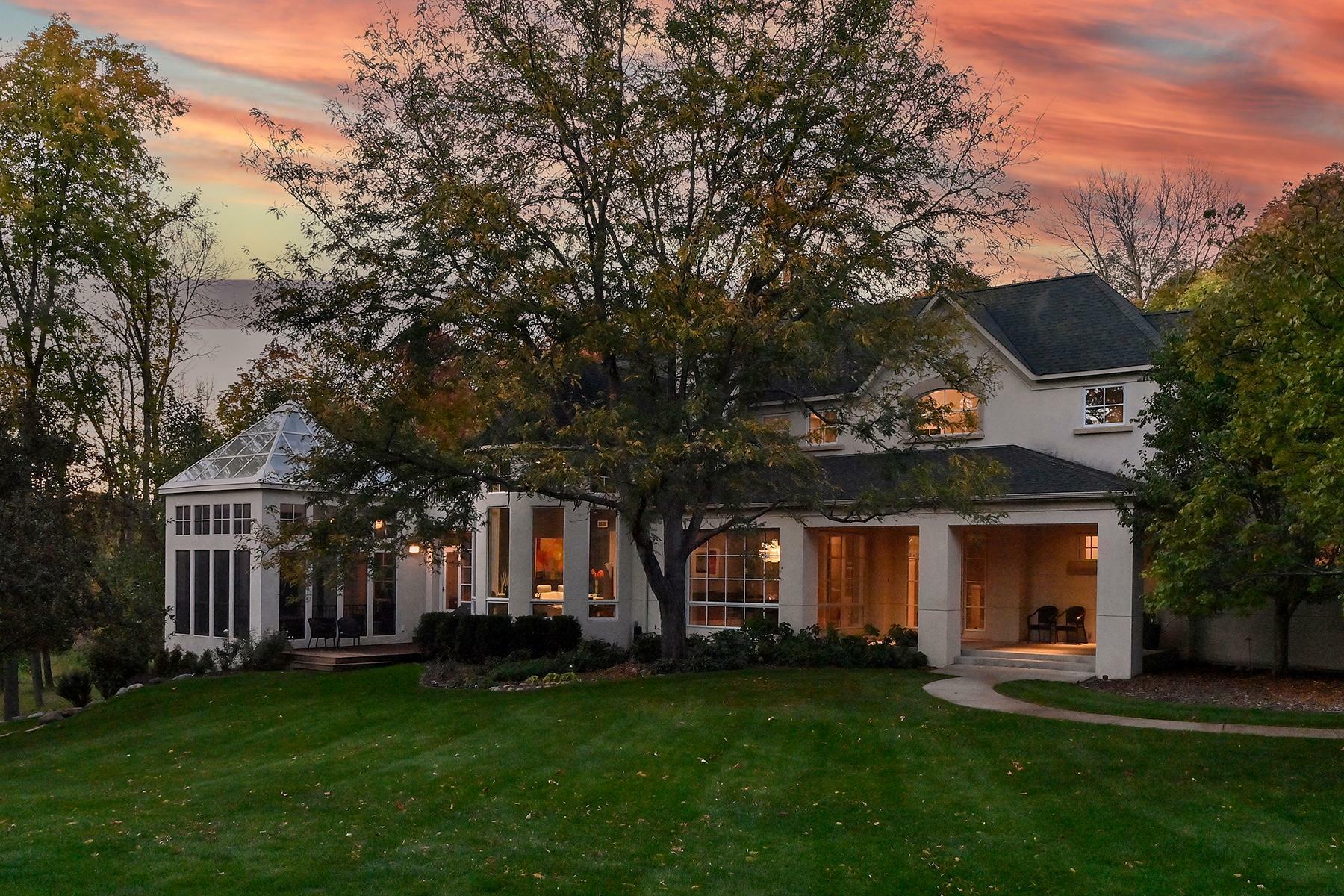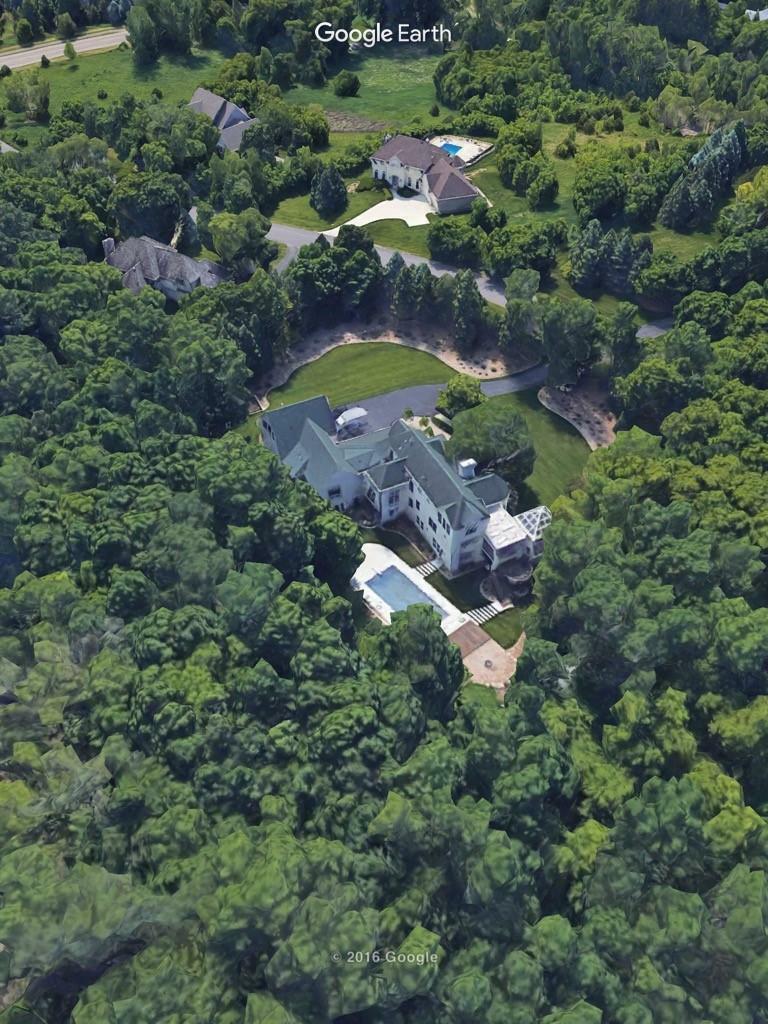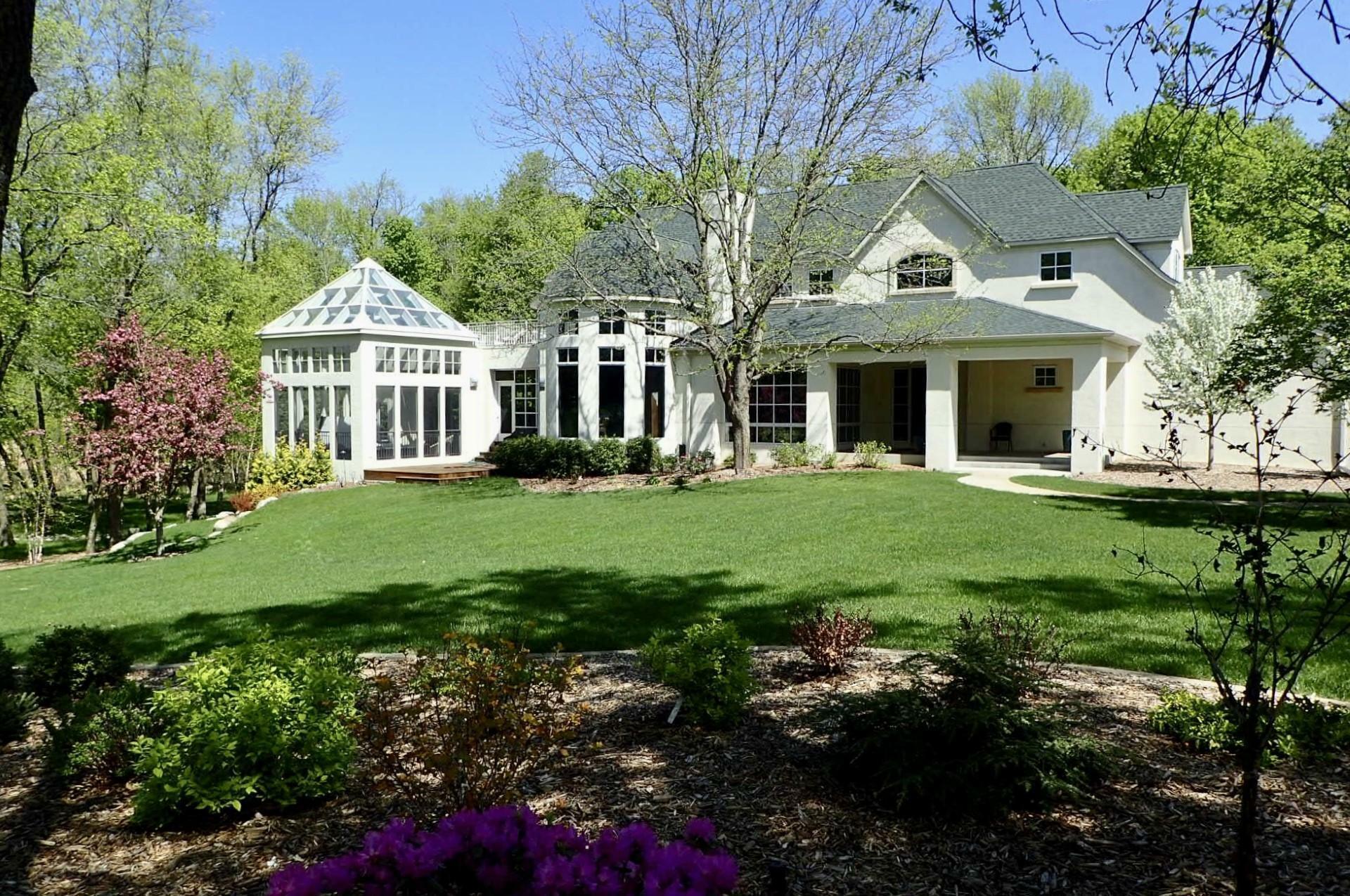


Listing Courtesy of:  NORTHSTAR MLS / Coldwell Banker Realty / Michael Kozel - Contact: 612-597-1996
NORTHSTAR MLS / Coldwell Banker Realty / Michael Kozel - Contact: 612-597-1996
 NORTHSTAR MLS / Coldwell Banker Realty / Michael Kozel - Contact: 612-597-1996
NORTHSTAR MLS / Coldwell Banker Realty / Michael Kozel - Contact: 612-597-1996 2900 Deer Run Trail Orono, MN 55356
Active (207 Days)
$2,195,000

MLS #:
6443305
6443305
Taxes
$21,745(2023)
$21,745(2023)
Lot Size
3.98 acres
3.98 acres
Type
Single-Family Home
Single-Family Home
Year Built
1995
1995
Style
Two
Two
School District
Orono
Orono
County
Hennepin County
Hennepin County
Listed By
Michael Kozel, Coldwell Banker Realty, Contact: 612-597-1996
Source
NORTHSTAR MLS
Last checked Jul 16 2024 at 10:42 PM GMT+0000
NORTHSTAR MLS
Last checked Jul 16 2024 at 10:42 PM GMT+0000
Bathroom Details
- Full Bathrooms: 2
- 3/4 Bathrooms: 2
- 1/4 Bathrooms: 2
Interior Features
- Dishwasher
- Range
- Cooktop
- Microwave
- Refrigerator
- Washer
- Dryer
- Disposal
- Humidifier
- Air-to-Air Exchanger
- Freezer
- Water Osmosis System
- Exhaust Fan
- Water Softener Owned
- Wall Oven
- Gas Water Heater
- Water Filtration System
- Double Oven
- Wine Cooler
- Stainless Steel Appliances
Subdivision
- Old Crystal Bay Road Add
Lot Information
- Irregular Lot
Property Features
- Fireplace: Stone
- Fireplace: Family Room
- Fireplace: Amusement Room
- Fireplace: Gas
- Fireplace: 3
- Fireplace: Living Room
- Fireplace: Circulating
- Fireplace: Primary Bedroom
Heating and Cooling
- Boiler
- Fireplace(s)
- Hot Water
- Radiant Floor
- Forced Air
- Zoned
- Central Air
Basement Information
- Walkout
- Drain Tiled
- Drainage System
- Concrete
- Finished
- Daylight/Lookout Windows
- Egress Window(s)
- Storage Space
- Sump Pump
Pool Information
- Below Ground
- Heated
- Outdoor Pool
Homeowners Association Information
- Dues: $650/Annually
Exterior Features
- Roof: Age 8 Years or Less
- Roof: Pitched
- Roof: Asphalt
Utility Information
- Sewer: Tank With Drainage Field, Septic System Compliant - Yes
- Fuel: Natural Gas
Parking
- Attached Garage
- Garage Door Opener
- Floor Drain
- Multiple Garages
- Asphalt
- Heated Garage
- Insulated Garage
Stories
- 2
Living Area
- 7,962 sqft
Additional Listing Info
- Buyer Brokerage Commission: 2.70
Location
Disclaimer: The data relating to real estate for sale on this web site comes in part from the Broker Reciprocity SM Program of the Regional Multiple Listing Service of Minnesota, Inc. Real estate listings held by brokerage firms other than Minnesota Metro are marked with the Broker Reciprocity SM logo or the Broker Reciprocity SM thumbnail logo  and detailed information about them includes the name of the listing brokers.Listing broker has attempted to offer accurate data, but buyers are advised to confirm all items.© 2024 Regional Multiple Listing Service of Minnesota, Inc. All rights reserved.
and detailed information about them includes the name of the listing brokers.Listing broker has attempted to offer accurate data, but buyers are advised to confirm all items.© 2024 Regional Multiple Listing Service of Minnesota, Inc. All rights reserved.
 and detailed information about them includes the name of the listing brokers.Listing broker has attempted to offer accurate data, but buyers are advised to confirm all items.© 2024 Regional Multiple Listing Service of Minnesota, Inc. All rights reserved.
and detailed information about them includes the name of the listing brokers.Listing broker has attempted to offer accurate data, but buyers are advised to confirm all items.© 2024 Regional Multiple Listing Service of Minnesota, Inc. All rights reserved.


Description