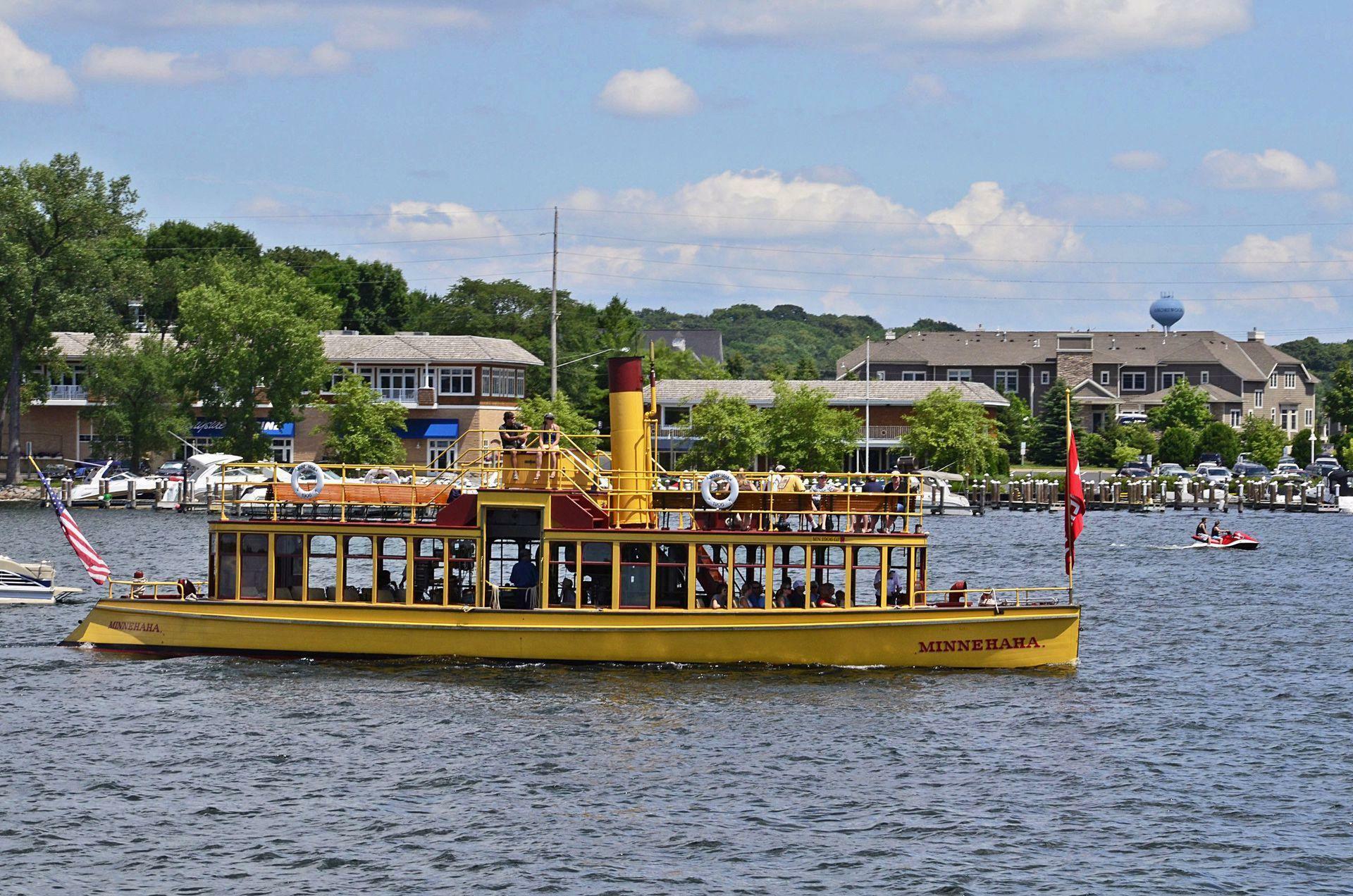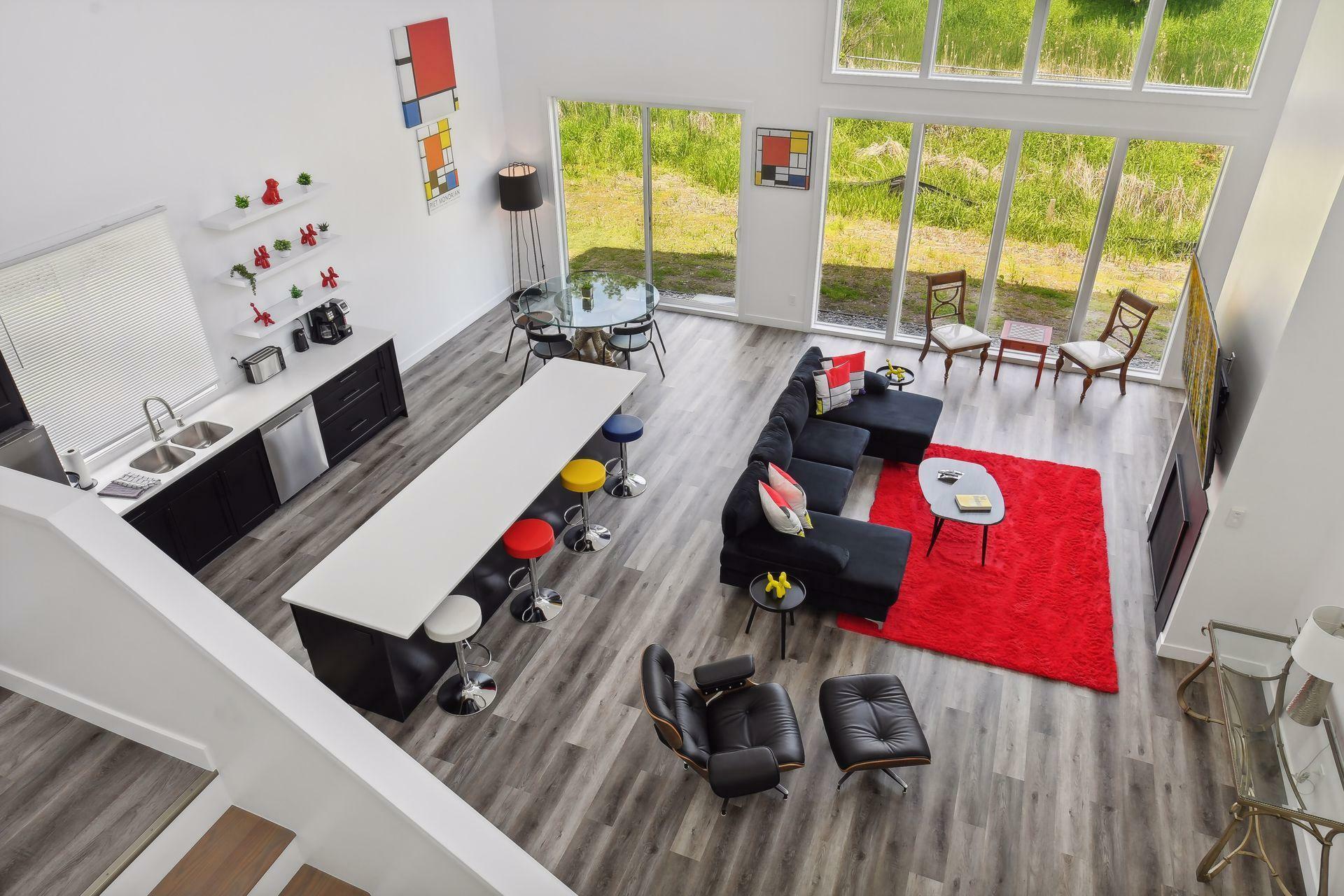


Listing Courtesy of:  NORTHSTAR MLS / Coldwell Banker Realty / Rita "Rita K." Pederson - Contact: 612-718-6579
NORTHSTAR MLS / Coldwell Banker Realty / Rita "Rita K." Pederson - Contact: 612-718-6579
 NORTHSTAR MLS / Coldwell Banker Realty / Rita "Rita K." Pederson - Contact: 612-718-6579
NORTHSTAR MLS / Coldwell Banker Realty / Rita "Rita K." Pederson - Contact: 612-718-6579 1021 Gardner Street E Wayzata, MN 55391
Active (543 Days)
$899,500
OPEN HOUSE TIMES
-
OPENSat, May 101:00 pm - 3:00 pm
Description
CONTRACT FOR DEED TERMS AVAILABLE. You MISSED the property next door at 1029 Gardner Street, Wayzata MN, 55391. A happy Buyer snapped it up. However you can purchase NEXT DOOR at 1021 Gardner Street. LOCATION, LOCATION! This is your “2nd” chance to own a newer home under One Million Dollars in Wayzata ; “The City On The Shores Of Lake Minnetonka.” The contemporary home features MAIN Floor Living with 2 MAIN Floor Bedroom Suites, a MAIN Floor Laundry, a MAIN Floor access to the attached 2 car garage. The Lot is LEVEL with a LEVEL Driveway located on a cul-de-sac street. The upstairs Cozy Loft surprises you with a “Birds-Eye View” of the vaulted Great Room. VACATION everyday at home surrounded with EZ access to Lake Minnetonka activities. Dine at waterfront restaurants, swim near-by Beaches, and tour the Dakota Bike Trail to country wineries. Do not forget the exciting shopping adventures that are MOMENTS from your Front Door. Or relax at a down-town Wayzata sidewalk coffee cafe and then meander down the street & INDULGE in ice-cream treats! Later you can catch a boat cruise on Lake Minnetonka at the Wayzata City Docks. A GREAT INVESTMENT and a FUN INVESTMENT.
MLS #:
6538754
6538754
Taxes
$9,417(2025)
$9,417(2025)
Lot Size
9,148 SQFT
9,148 SQFT
Type
Single-Family Home
Single-Family Home
Year Built
2022
2022
Style
One and One Half
One and One Half
School District
Wayzata
Wayzata
County
Hennepin County
Hennepin County
Listed By
Rita "Rita K." Pederson, Coldwell Banker Realty, Contact: 612-718-6579
Source
NORTHSTAR MLS
Last checked May 10 2025 at 1:48 PM GMT+0000
NORTHSTAR MLS
Last checked May 10 2025 at 1:48 PM GMT+0000
Bathroom Details
- Full Bathrooms: 3
- Half Bathroom: 1
Interior Features
- Air-to-Air Exchanger
- Dishwasher
- Dryer
- Exhaust Fan
- Gas Water Heater
- Microwave
- Range
- Refrigerator
- Stainless Steel Appliances
- Washer
Subdivision
- Benton Harbor
Lot Information
- Public Transit (W/In 6 Blks)
- Cleared
- Irregular Lot
- Property Adjoins Public Land
- Some Trees
Property Features
- Fireplace: 1
- Fireplace: Circulating
- Fireplace: Gas
- Fireplace: Living Room
- Fireplace: Other
Heating and Cooling
- Forced Air
- Other
- Central Air
Exterior Features
- Roof: Age 8 Years or Less
- Roof: Asphalt
- Roof: Pitched
Utility Information
- Sewer: City Sewer/Connected, City Sewer - In Street
- Fuel: Natural Gas
Parking
- Attached Garage
- Concrete
- Garage Door Opener
- Other
- Tuckunder Garage
Stories
- 1
Living Area
- 2,376 sqft
Additional Information: Wayzata | 612-718-6579
Location
Listing Price History
Date
Event
Price
% Change
$ (+/-)
Feb 18, 2025
Price Changed
$899,500
-2%
-15,500
Oct 25, 2024
Price Changed
$915,000
-8%
-80,000
Disclaimer: The data relating to real estate for sale on this web site comes in part from the Broker Reciprocity SM Program of the Regional Multiple Listing Service of Minnesota, Inc. Real estate listings held by brokerage firms other than Minnesota Metro are marked with the Broker Reciprocity SM logo or the Broker Reciprocity SM thumbnail logo  and detailed information about them includes the name of the listing brokers.Listing broker has attempted to offer accurate data, but buyers are advised to confirm all items.© 2025 Regional Multiple Listing Service of Minnesota, Inc. All rights reserved.
and detailed information about them includes the name of the listing brokers.Listing broker has attempted to offer accurate data, but buyers are advised to confirm all items.© 2025 Regional Multiple Listing Service of Minnesota, Inc. All rights reserved.
 and detailed information about them includes the name of the listing brokers.Listing broker has attempted to offer accurate data, but buyers are advised to confirm all items.© 2025 Regional Multiple Listing Service of Minnesota, Inc. All rights reserved.
and detailed information about them includes the name of the listing brokers.Listing broker has attempted to offer accurate data, but buyers are advised to confirm all items.© 2025 Regional Multiple Listing Service of Minnesota, Inc. All rights reserved.



