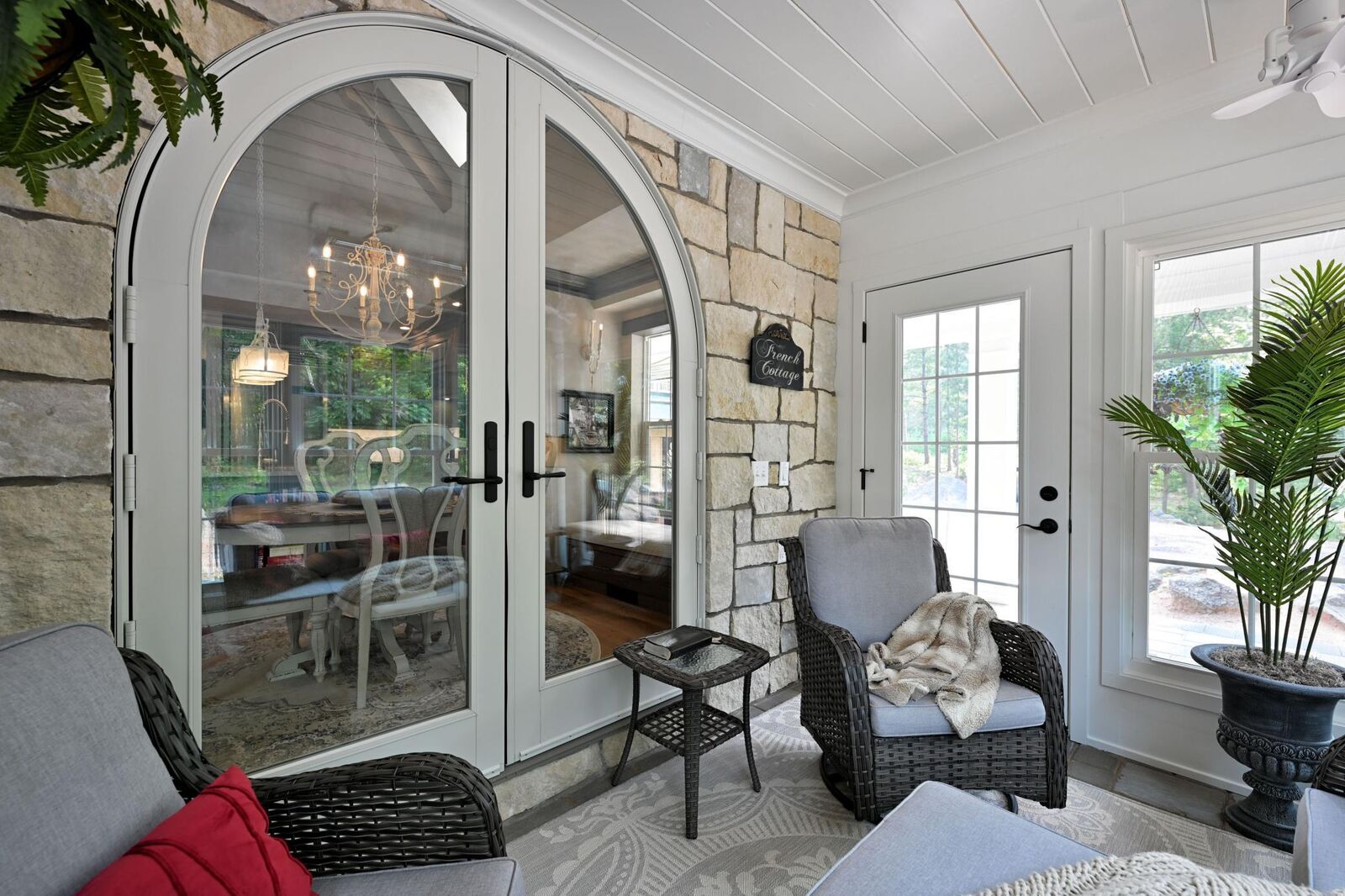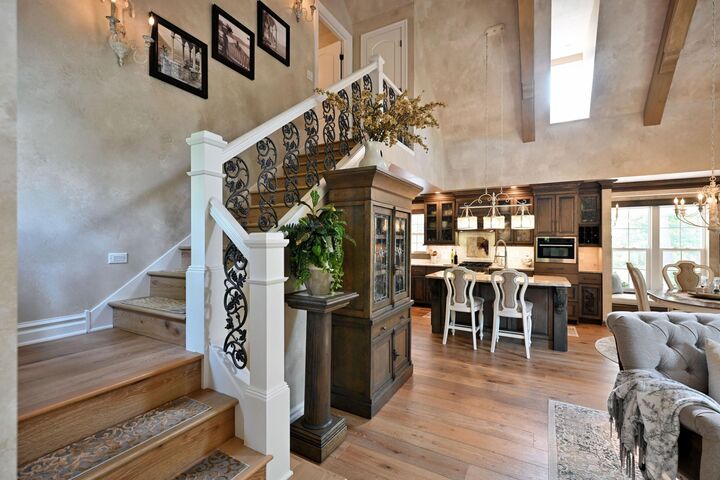


Listing Courtesy of:  NORTHSTAR MLS / Coldwell Banker Realty / Jenifer Enos - Contact: 612-597-9235
NORTHSTAR MLS / Coldwell Banker Realty / Jenifer Enos - Contact: 612-597-9235
 NORTHSTAR MLS / Coldwell Banker Realty / Jenifer Enos - Contact: 612-597-9235
NORTHSTAR MLS / Coldwell Banker Realty / Jenifer Enos - Contact: 612-597-9235 1446 County Road E Spooner, WI 54801
Active (71 Days)
$725,000 (USD)
Description
MLS #:
6761680
6761680
Taxes
$1,925(2024)
$1,925(2024)
Lot Size
4.98 acres
4.98 acres
Type
Single-Family Home
Single-Family Home
Year Built
2023
2023
Style
One and One Half
One and One Half
School District
Spooner
Spooner
County
Burnett County
Burnett County
Listed By
Jenifer Enos, Coldwell Banker Realty, Contact: 612-597-9235
Source
NORTHSTAR MLS
Last checked Nov 14 2025 at 11:40 PM GMT+0000
NORTHSTAR MLS
Last checked Nov 14 2025 at 11:40 PM GMT+0000
Bathroom Details
- Full Bathroom: 1
- Half Bathroom: 1
Subdivision
- Mckenzie Ests
Property Features
- Fireplace: 1
Heating and Cooling
- Forced Air
- Radiant
- Central Air
Basement Information
- Crawl Space
Utility Information
- Sewer: Private Sewer
- Fuel: Propane
Parking
- Detached
Stories
- 1
Living Area
- 1,521 sqft
Additional Information: Wayzata | 612-597-9235
Location
Disclaimer: The data relating to real estate for sale on this web site comes in part from the Broker Reciprocity SM Program of the Regional Multiple Listing Service of Minnesota, Inc. Real estate listings held by brokerage firms other than Minnesota Metro are marked with the Broker Reciprocity SM logo or the Broker Reciprocity SM thumbnail logo  and detailed information about them includes the name of the listing brokers.Listing broker has attempted to offer accurate data, but buyers are advised to confirm all items.© 2025 Regional Multiple Listing Service of Minnesota, Inc. All rights reserved.
and detailed information about them includes the name of the listing brokers.Listing broker has attempted to offer accurate data, but buyers are advised to confirm all items.© 2025 Regional Multiple Listing Service of Minnesota, Inc. All rights reserved.
 and detailed information about them includes the name of the listing brokers.Listing broker has attempted to offer accurate data, but buyers are advised to confirm all items.© 2025 Regional Multiple Listing Service of Minnesota, Inc. All rights reserved.
and detailed information about them includes the name of the listing brokers.Listing broker has attempted to offer accurate data, but buyers are advised to confirm all items.© 2025 Regional Multiple Listing Service of Minnesota, Inc. All rights reserved.


REMAINING CONSTRUCTION: To date, the garage exterior details will mirror the home with its stonework and cedar shakes. The garage is progressing with the final installation of cedar shake siding to compliment the home’s exterior detail. The new upcoming photos will not only highlight the garage cedar shake siding, the stonework, the decorative garage doors, and exterior lighting, but also the completion of the property landscaping with custom, winding paver sidewalks, unique plants, shrubs and fresh mulch, a fountain, deck, and a large paver patio sitting area with a future stone fireplace. All of which completes a beautiful outdoor space that adds yet another entirely new level of beauty to this home and property.
The detached 2+ car garage is considered an accessory structure. The interior main floor garage, and upper floor space will remain unfinished. The upper floor has the potential for Guest Quarters (bunkhouse/bonus room) w/windows throughout. The new home owners will have the opportunity to finish the interior of the garage at their discretion. Please refer to Burnett County Accessory Uses & Structures for additional information.
This custom-owner-built home invites you into a world where no detail is missed & is crafted with love & care. From the welcoming front porch with stonework, pavers, quaint window boxes, cedar shakes & shiplap ceilings, to the handcrafted interior finishes—every inch that exudes timeless elegance. Experience the charm of this gem offering New Port English oak wide plank flooring, Turkish stone, Quarter-Sawn oak crown molding, owner's signature coffered ceilings, built-in benches, soft-close cabinetry, ceiling beams, detailed fireplace mantels & corbels showcase the owner's attention to detail & unique character. The gourmet kitchen is a culinary artist’s dream with high-end commercial grade SS appliances & granite, a gas stove, Italian porcelain farm sink, Turkish tile, tile inlay, custom built cabinets with roll out drawers, soft close cabinets, a Lazy Susan & built-in cabinet. The home’s comfort is only matched by its beauty, with a great room & sunroom sharing a majestic two-sided wood-burning stone fireplace. The 4-season porch offers radiant heat & shiplap accents for year-round enjoyment. Upper level boasts an owner's suite, complete with three thoughtfully designed closets, including a walk-in, off-season, & linen. Unwind in the en-suite owner's bath featuring custom built-in cabinetry, Turkish stone & a large soaking tub, offering an oasis of peace and tranquility. Additional highlights include: a den (with option for 2nd bd) with the owner's signature Coffered ceilings, built-in cabinetry & upgraded lighting, main floor laundry, a built-in wine cellar & vast storage area. The walls of windows (Pella) & patio doors (Andersen) frame the natural surroundings. Enjoy the maintenance-free deck, scenic trails & abundant wildlife in this serene, storybook setting